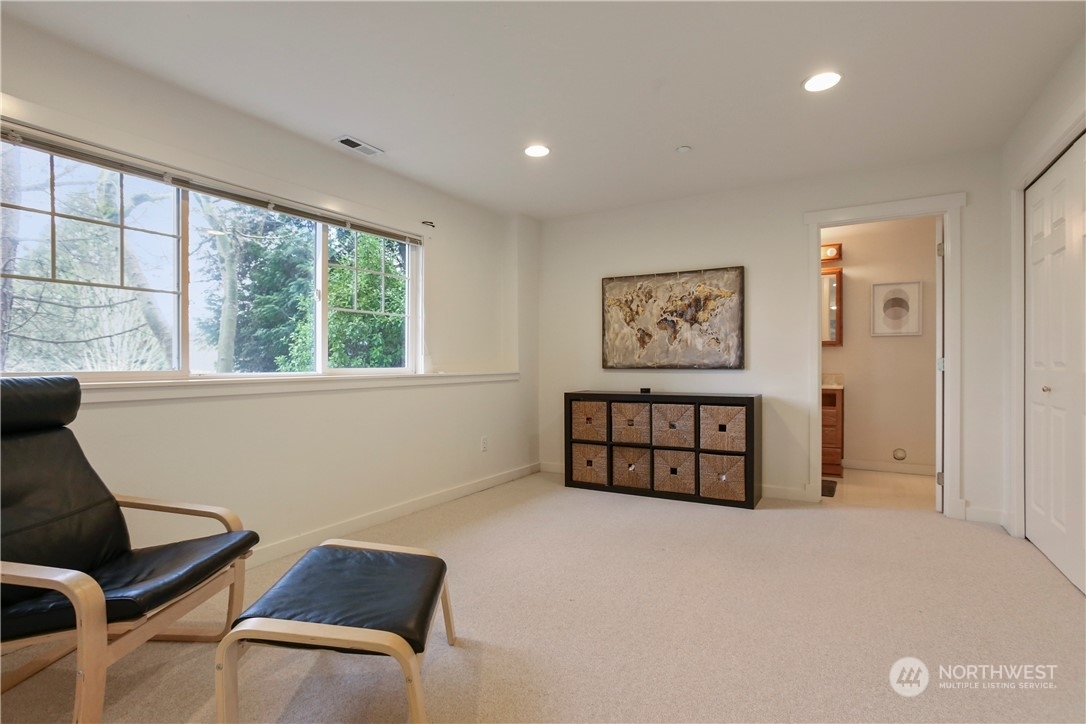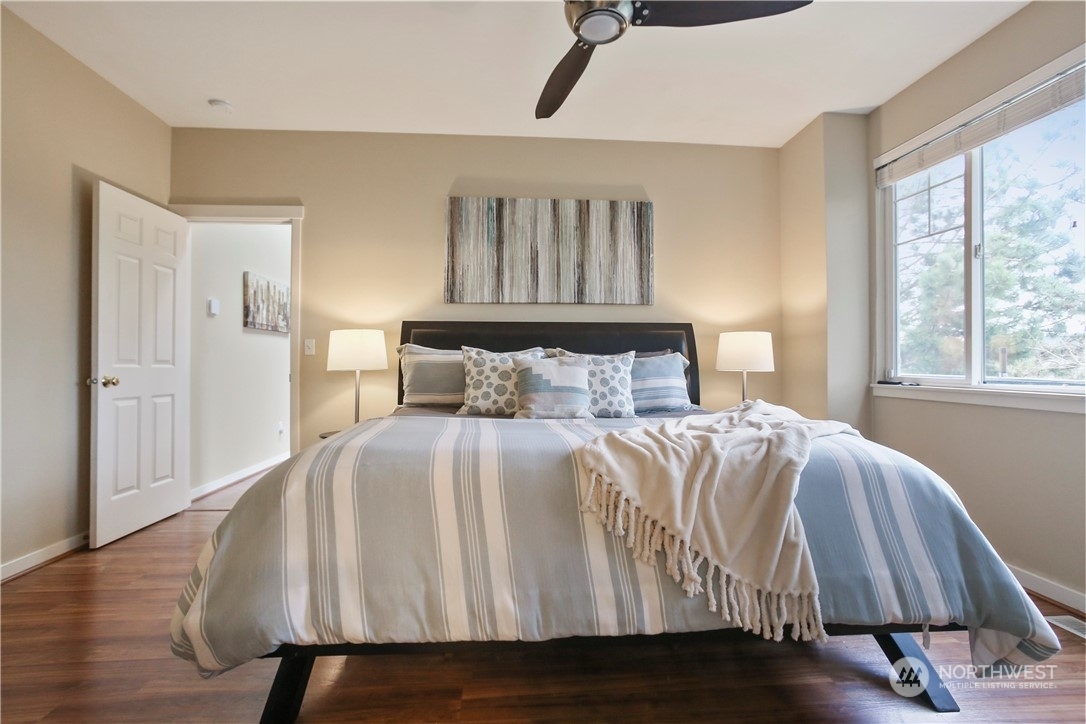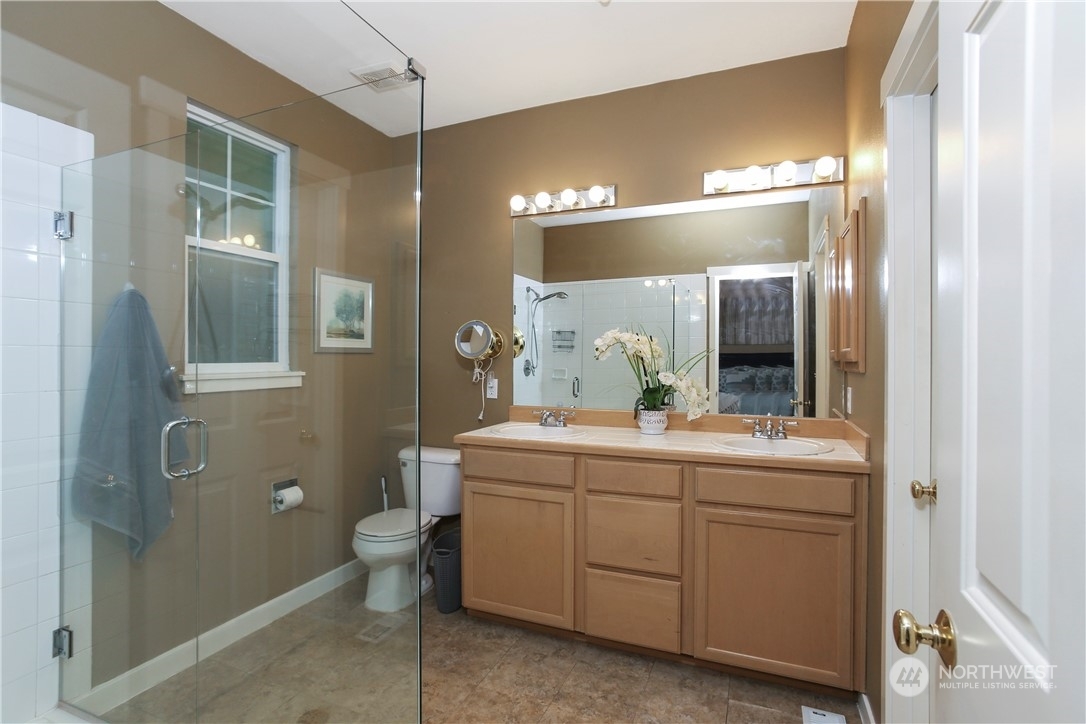


Sold
Listing Courtesy of:  Northwest MLS / Windermere Real Estate East, Inc. / Scott Richards and Real Broker LLC / Windermere Real Estate / East, Inc. / Stephanie Richards
Northwest MLS / Windermere Real Estate East, Inc. / Scott Richards and Real Broker LLC / Windermere Real Estate / East, Inc. / Stephanie Richards
 Northwest MLS / Windermere Real Estate East, Inc. / Scott Richards and Real Broker LLC / Windermere Real Estate / East, Inc. / Stephanie Richards
Northwest MLS / Windermere Real Estate East, Inc. / Scott Richards and Real Broker LLC / Windermere Real Estate / East, Inc. / Stephanie Richards 15426 135th Place NE 36C Woodinville, WA 98072
Sold on 08/15/2023
$825,500 (USD)
MLS #:
2130473
2130473
Taxes
$6,045(2022)
$6,045(2022)
Type
Single-Family Home
Single-Family Home
Building Name
Hawthorne
Hawthorne
Year Built
1998
1998
Style
2 Stories W/Bsmnt
2 Stories W/Bsmnt
Views
Territorial
Territorial
School District
Northshore
Northshore
County
King County
King County
Community
West Woodinville
West Woodinville
Listed By
Scott Richards, Windermere Real Estate East, Inc.
Stephanie Richards, Windermere Real Estate / East, Inc.
Stephanie Richards, Windermere Real Estate / East, Inc.
Bought with
Julie Magnano, Real Broker LLC
Julie Magnano, Real Broker LLC
Source
Northwest MLS as distributed by MLS Grid
Last checked Nov 7 2025 at 12:58 AM GMT+0000
Northwest MLS as distributed by MLS Grid
Last checked Nov 7 2025 at 12:58 AM GMT+0000
Bathroom Details
- Full Bathrooms: 2
- 3/4 Bathroom: 1
- Half Bathroom: 1
Interior Features
- Dishwasher
- Disposal
- Fireplace
- Refrigerator
- Dryer
- Washer
- Laminate
- Double Pane/Storm Window
- Bath Off Primary
- Wall to Wall Carpet
- Skylight(s)
- Vaulted Ceiling(s)
- Stove/Range
- Water Heater
- Walk-In Closet(s)
Subdivision
- West Woodinville
Property Features
- Deck
- Cable Tv
- Fireplace: 1
- Fireplace: Gas
- Foundation: Poured Concrete
Basement Information
- Finished
Homeowners Association Information
- Dues: $849/Monthly
Flooring
- Carpet
- Laminate
Exterior Features
- Metal/Vinyl
- Roof: Composition
Utility Information
- Sewer: Sewer Connected
- Fuel: Electric, Natural Gas
School Information
- Elementary School: Woodmoor Elem
- Middle School: Northshore Middle School
- High School: Inglemoor Hs
Parking
- Attached Garage
Stories
- 2
Living Area
- 2,285 sqft
Disclaimer: Based on information submitted to the MLS GRID as of 11/6/25 16:58. All data is obtained from various sources and may not have been verified by Windermere Real Estate Services Company, Inc. or MLS GRID. Supplied Open House Information is subject to change without notice. All information should be independently reviewed and verified for accuracy. Properties may or may not be listed by the office/agent presenting the information.
Description